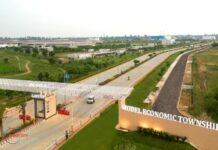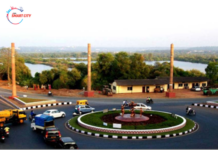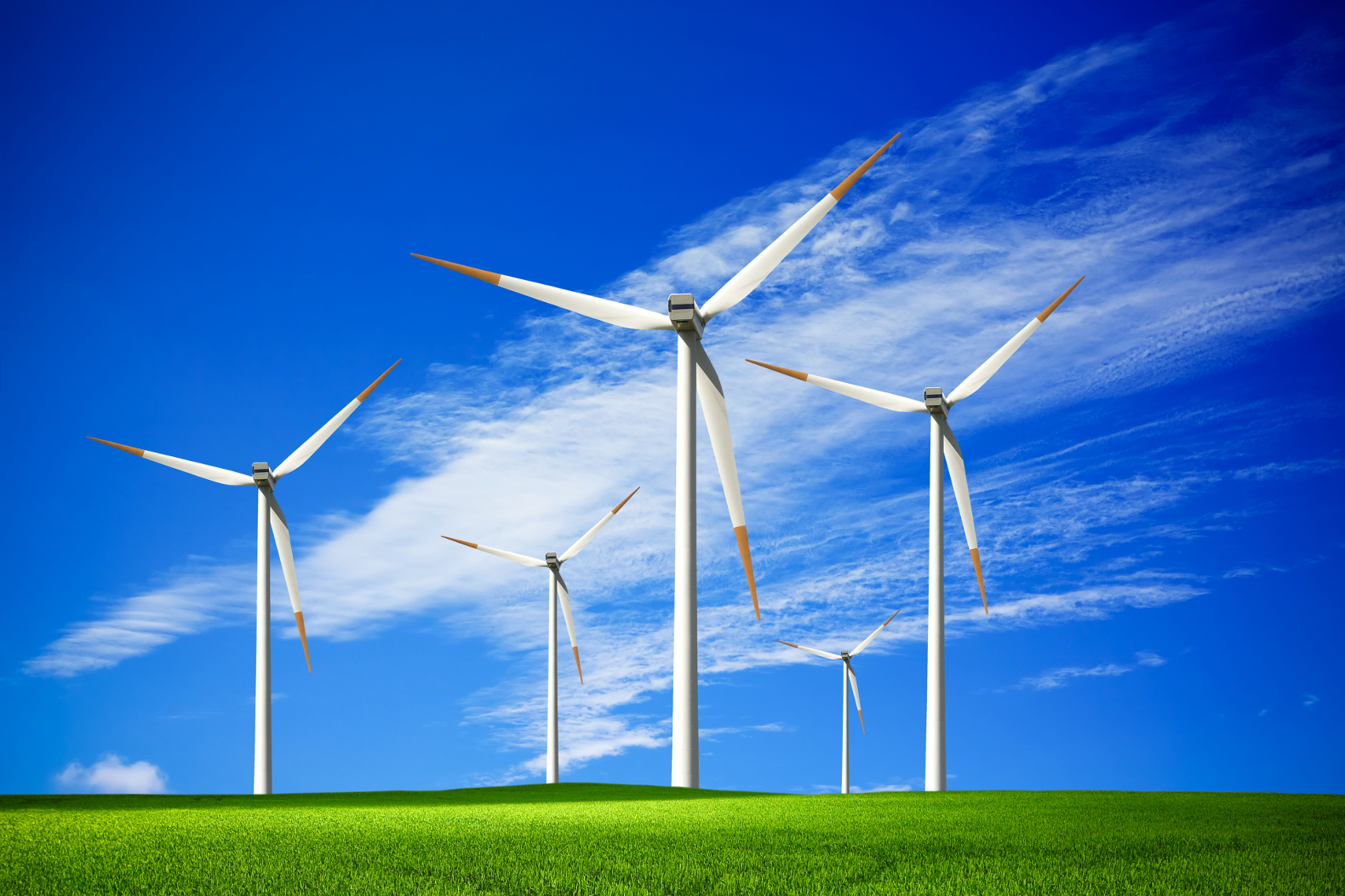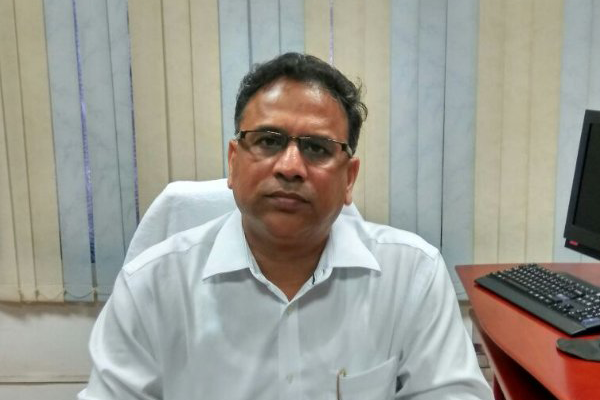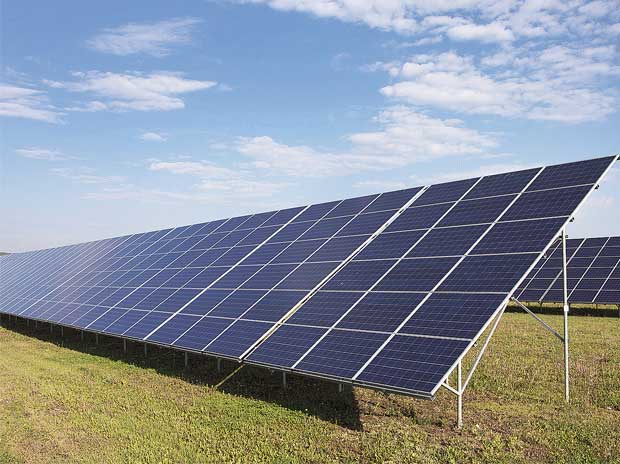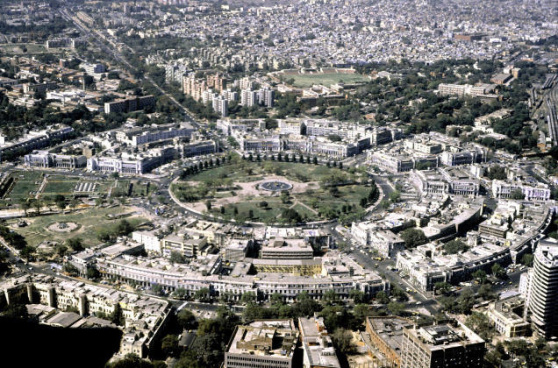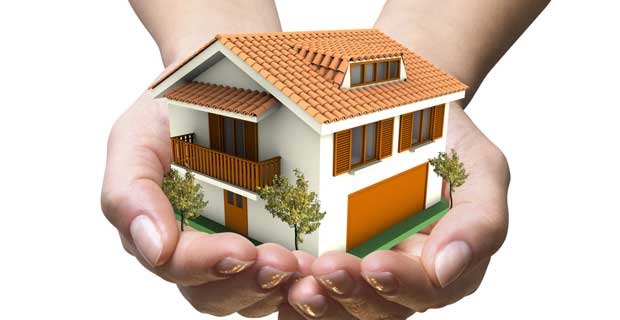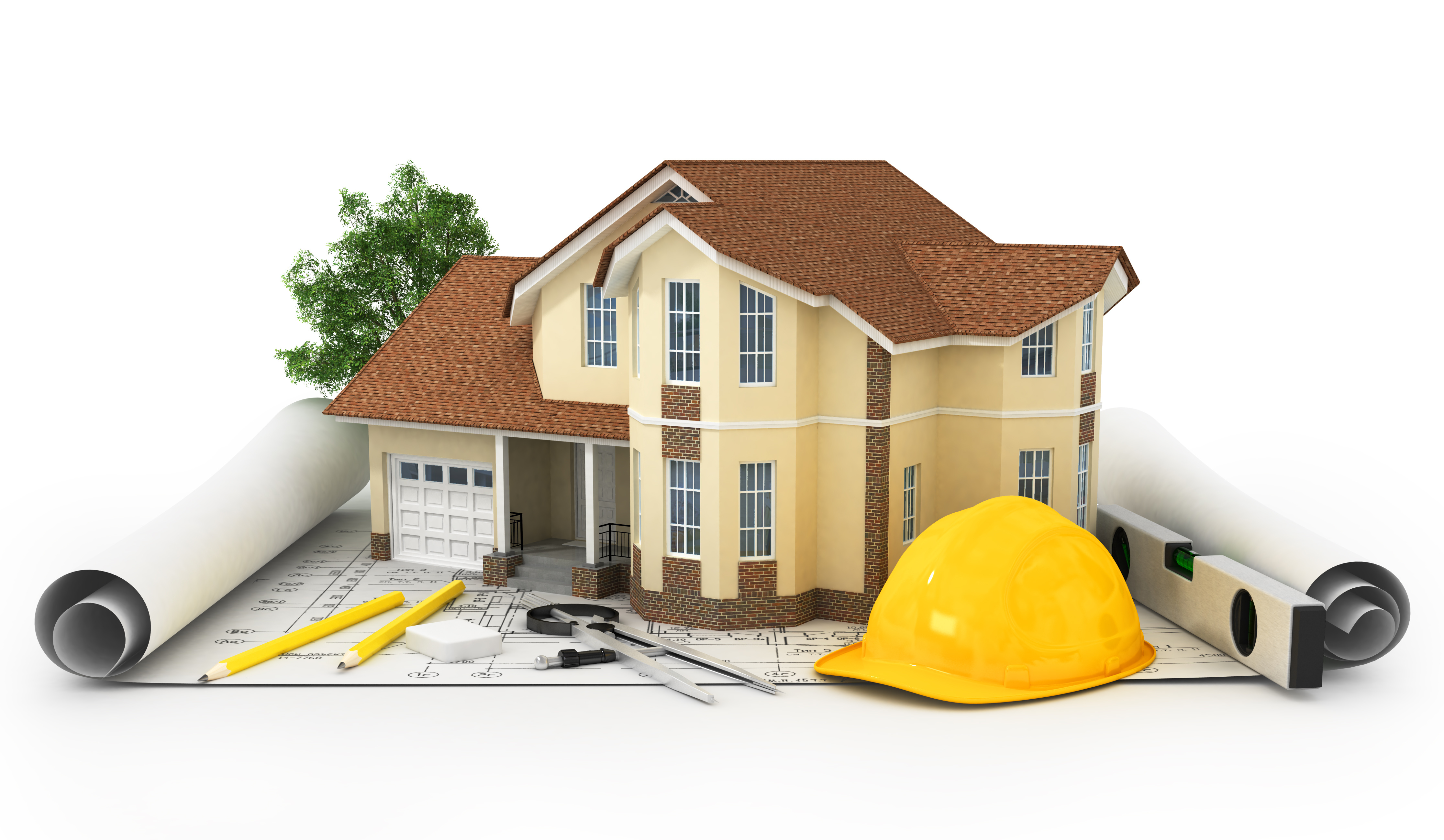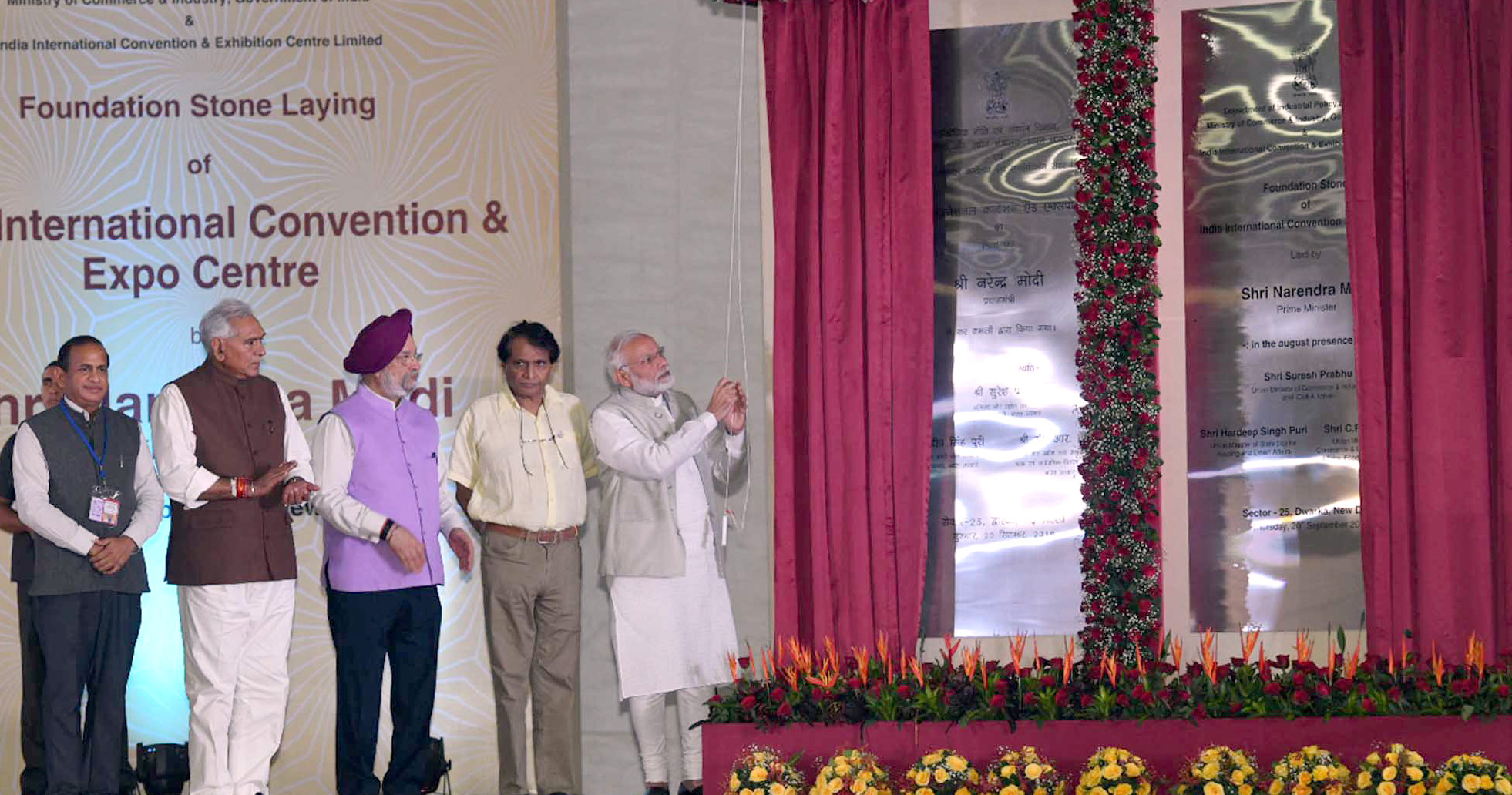
The India International Convention & Expo Centre (IICC) at Delhi’s Dwarka, inaugurated by Prime Minister Narendra Modi on Thrusday is Asia’s second largest state-of-the-art Convention Centre and third largest in the world being designed to host the G20 Summit and other such mega international events in India along with international conferences, exhibitions and trade shows.
The designing of the project required an understanding which integrated the built and the green spaces, pertaining, also, to international standards of hospitality which finally lead to the inception of IICC. The planning and design follows a futuristic approach wherein the designed spaces leave room to accommodate high footfall.
One of the most talked about design feature includes a 10,000 seater Convention Centre “crowned” with an LED video wall, inclined at 45 degrees, running across the façade.
The video wall system, specially designed for the project, would be one of the largest of its kind in the world. The project also boasts of a 20,000 seater world-class Indoor Arena with a retractable roof, which will be built in India for the first time. A few exhibition halls span to about 80 metres which could be used as a space to house exhibitions related to the aviation industry, etc.
The design is a representation of an integration between traditional architectural elements like jaalis, stepped wells, green open spaces, a lotus motif embossed on the retractable roof of the Indoor Arena, to name a few, projected with a contemporary outlook through forms and spaces at the site.
Walkability, has been kept at the core of landscape design with paths lined with local plant species, creating green boulevards and courtyards wherever possible, shading areas with colonnades and canopies, keeping in mind a universal accessibility for users. Facades have been designed intelligently so as to regulate diffused sunlight in public areas.
Water bodies throughout the site help passively cool the environment while complimenting the green spaces. Ways to percolate water have been imbibed in the landscape design, which could help stabilizing the, otherwise, parched water table of the region. Green building principles and IGBC (Indian Green Building Council) platinum rating standards are being used as a benchmark for designing for the project.
The overall design would not only help project India as a nation with successful investment opportunities but the understanding which would help develop the region in the long run, making sustainable development on such a scale a successful feat.
“It is an honor to design and work closely on projects like the Dwarka convention center, that showcase our architectural prowess on a global scale. Our architects are creating world-class state-of-the-art buildings and the convention center in Dwarka,” says Dikshu Kukreja, the Principal Architect of the Centre.

